
views
Accommodating the L-Shape
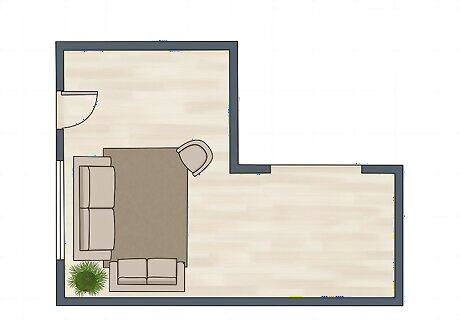
Connect your seating furniture by placing them on a large rug. Place a large rug on the floor of your living room, which should run vertically down one of the rectangular pieces of your L-shape. This will connect your couches, chairs, and loveseats. Position one couch on the south end of the carpet and another along the west end a bit to the south, perpendicular to the first couch. Place a loveseat facing the carpet inward from the northeast corner (diagonal from the corner that your two couches intersect at). Place a tall plant in the corner connecting the two sofas. This softens the hard edge of the corner and adds visual height to the layout. For a more open feel, place a sofa on one end of the room and two chairs opposite it.
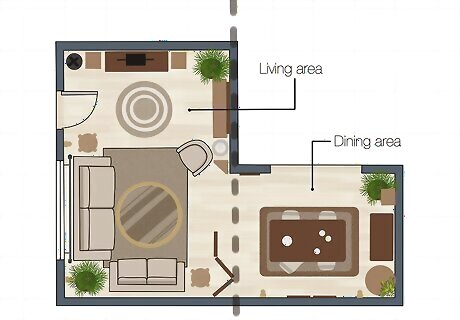
Group your furniture to create focal points. Treat the two arms of the L-shape as two separate spaces, such as a living room and dining room. Avoid scattered pieces of furniture that lack flow. Keep your living room furniture close enough to accommodate conversation. Minimize spaces between the walls and your furniture to tighten up the layout. If you need to increase the space between the wall and back of the sofa, use a sofa table to separate them. This is especially useful for tightening up conversation areas. To pull everything together, add side tables and coffee tables that complement the furniture.
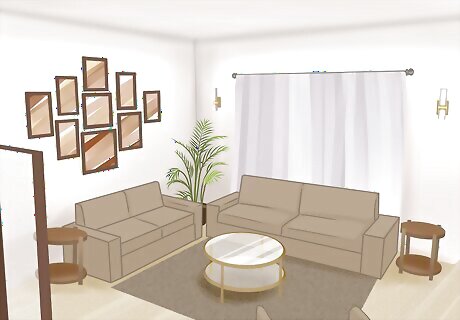
Arrange furniture to view the focal point (defined by carpets) when possible. Start by placing the biggest pieces, which are typically sofas and loveseats. Afterwards, add armchairs, chairs, a coffee table, and end tables. Place lamps on end tables to provide lighting to seating areas.
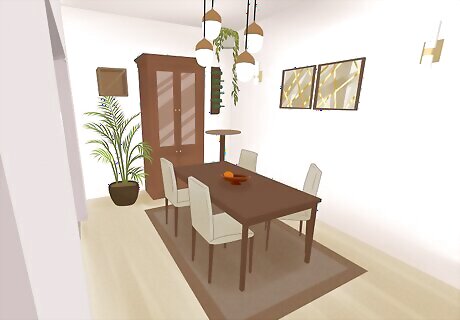
Scale your dining room table to the size of the room. With a scalable table, you can increase its size to fit the long wall of the "L." This solution helps you adapt your table to the room's shape, which is a big problem with this kind of room design. A round table can improve the flow in rooms with odd angles. Rest the table on a large rug to emphasize the separation from the living room. Place a china cabinet along the wall behind the long side of the dining room table to give height to your design.
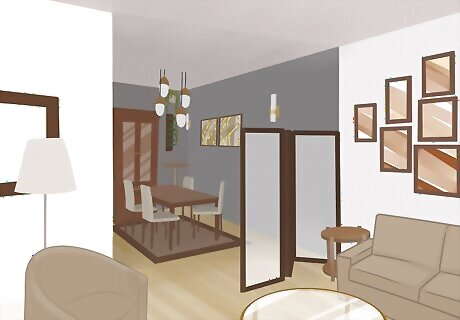
Use color to define both regions of the room. A great way to do this is associating one color to each space. If you want keep both colors in harmony, paint one of the long shared walls to connect them. For example, connect a medium gray with coral using pale gray. Add solid gray drapes in the coral area and coral-themed pillows in the gray region. If you want to avoid painting, use identical flooring to connect the two rooms. Be sure to complementary, not contrasting, colors.
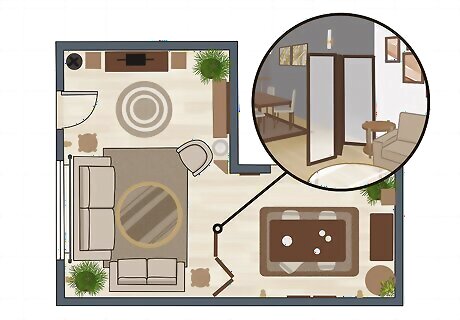
Place a movable wall perpendicular to stretches of blank wall. Positioning a movable screen perpendicular to a long stretch of wall is a great way to fill space. It's also a great way to increase separation between the dining room and living room. For example, you have a couch against the south wall of your living area, and to the east is your dining room table. Place a screen in between the two to break up the blank wall space and separate the two regions of your L. Use screens taller than other elements of your space to create height variation. However, make sure the screen is proportionate to the size of the room. Place plants on both sides of the screen to give it some flair.
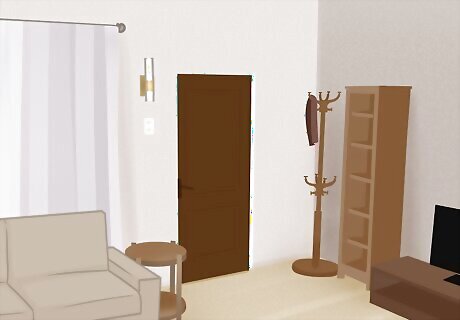
Place functional furniture near the entry of the living room. Functional furniture is a category of furniture that includes easily movable objects that can support various activities, including benches, stools, and storage pieces. Use these pieces of furniture to store coats, shoes, and other accessories that would otherwise clutter your primary gathering spaces.
Spicing up Square Designs
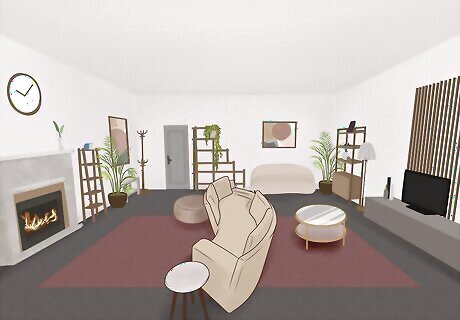
Separate focal points into different regions to divide attention. With smaller designs that offer little space to work with, many people end up resting focal points (such as a fireplace and TV armoire) beside each other. Avoid pulling too much attention to one side of the room by separating these elements. For example, place your fireplace and TV armoire on different walls whenever possible. If you can't separate them on different walls, use plants or small carpets to define the areas. For example, a small carpet underneath your TV and/or a plant in the corner closest to your fireplace can define each of these spaces and make them feel separate, even when you're forced to place them on the same wall. Try to minimize one of the items so your focus isn’t split.
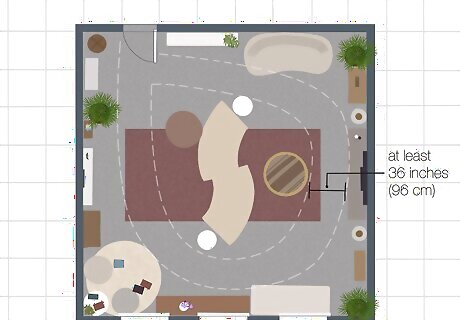
Allow 36 inches (91 cm) of free space in walkways. Always keep your walkways free of furniture. This promotes an easier flow of traffic toward the focal points of the room. It can be easy for box-shaped living rooms to become a mess of furniture that is confusing to navigate. Ample free space allows you to guide the flow of traffic around conversation areas and into focal points.
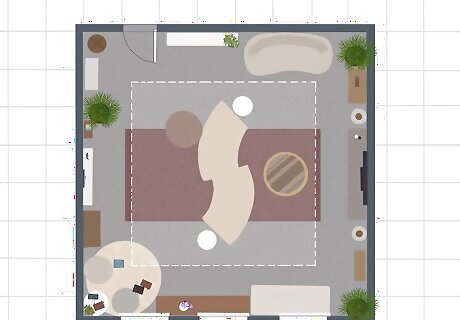
Create a small, center square region within the room dedicated to conversation. Place a square or rectangular rug down to define a conversation area. From here, work your way outwards from the room's center, filling it up with your couches, loveseats, chairs, small tables, and bookcases. Never place all of your furniture close to a single focal point if it blocks another view. For example, avoid cluttering the fireplace area if it blocks the view of the television. To avoid a boxy look, pull your furniture away from the walls and place an ottoman or coffee table in the center of the room.
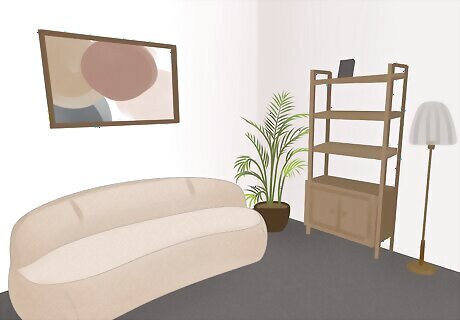
Fill the corners of your center space with small furniture. Use a loveseat to fill the corner diagonal from the corner attaching the two couches. Use end tables to fill one or two of the other corners. Place a lamp on the end table connecting your couches to illuminate both, and a small lamp table beside the loveseat. Position an end table behind one sofa to accommodate another lamp. Stationing an end table and ottoman on a corner of your center space carpet—facing conversation—is a great way pull the seating together and avoid an open-ended design. A floor lamp or tall plant are great options for filling space.
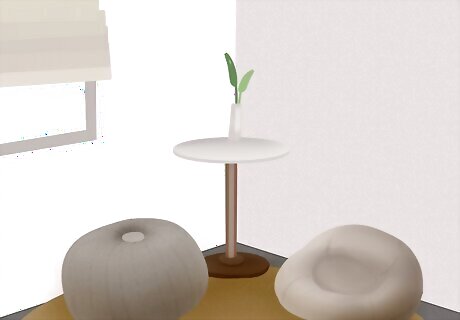
Fill one of your living room's corners with small tables. A great way to fill empty corners is to use them to create small seating areas. Place down a small table and surround it with 2 chairs. Not only does this fill up your corners, it gives guests a quiet conversation spot away from the television. Try limiting yourself to one seating area—too many gives the layout a scattered feel that's not suitable for a square design. Fill up your other corners with sideboards, narrow bookcases, or console tables. Just make sure they don't impede foot traffic.
Filling Fragmented Spaces
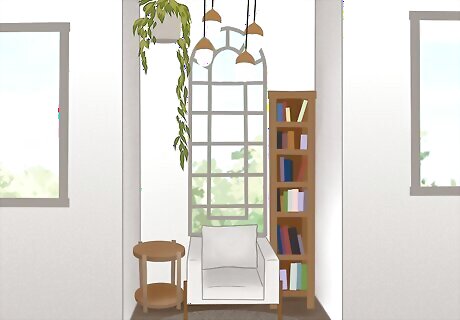
Fill nooks and crannies with freestanding bookshelves. Bookshelves add vertical lines to your room's appearance, providing the illusion of more space than there really is. They also provide additional storage space. Wall-mounted bookshelves are also a great way to provide additional space, although they won't provide the illusion of space that freestanding models do. You can opt for other types of storage, such as a hutch or cabinet.
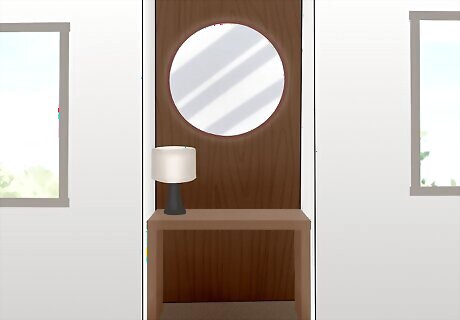
Place a sofa table within one of the wall openings. If you have a big enough niche, use small sofa table to fill it. Afterwards, you can place a lamp on it for lighting and then move a couch in front of it. Alternatively, use a mirror to fill the niche.
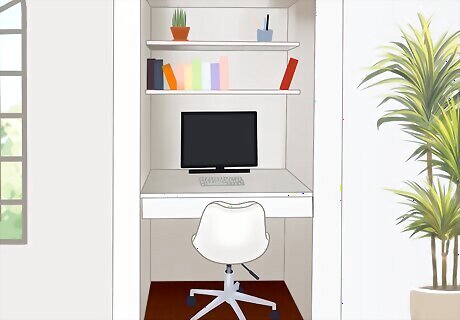
Create a home office inside one of the wall openings. A small desk can accompany a computer and give you a small living room office to work from. You can paint the corner a different color to separate the space. Get creative—small bookcases can be used as a desk, and wall bookshelves can hold office supplies. Take advantage of the awkward nooks that are often created beside fireplaces. These are ideal for creating a home office.
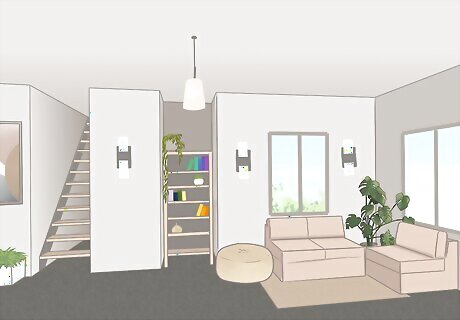
Pull your seating furniture away from smaller walls created by fragmented openings. Having too many of these wall openings makes it difficult to use wall space for furniture. Instead, pull your furniture away from these openings and closer together to create a cozy vibe. A chalkboard is a great way to use a small wall to give character to your room. It's also a neat way to keep record of reminders and schedules.




















Comments
0 comment