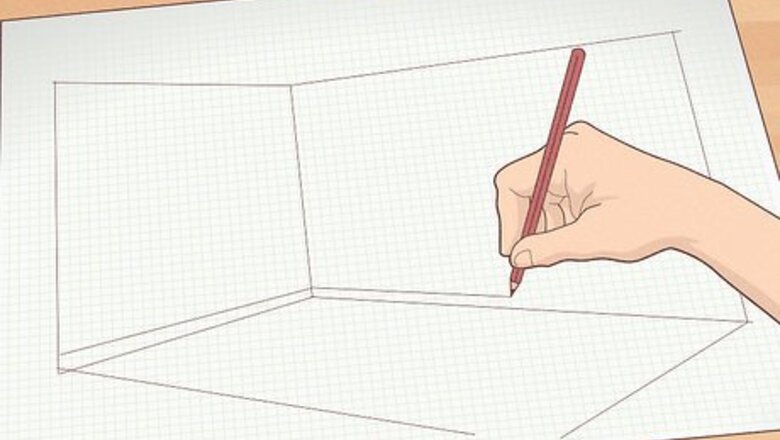
views
- A full diagram of your kitchen layout will help you (or your installers) understand precisely where the countertops need to go.
- When you measure countertops, add 3⁄4 inch (1.9 cm) to the lengths for the overhang and round to the nearest 1⁄8 inch (0.32 cm).
- Treat L-shaped countertops as a single piece and don’t include the sink in your calculations.
- Account for the depth of your backsplash in your measurements if you need a gap and multiply the length (in inches) by 4 to find the square footage of the backsplash tiles.
Drawing a Rough Diagram of Your Layout
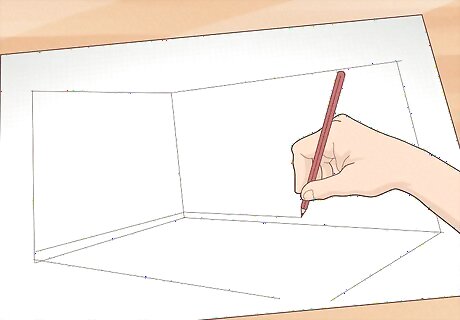
Sketch the room. Prior to measuring your countertops, create a rough diagram of your kitchen or bathroom. The drawing provides a visual to potential contractors and serves as a convenient place to record your measurements. It does not need to be to scale. Retrieve a piece of graph paper and a pencil. Draw a model of your space—sketch the walls and mark the doorways.
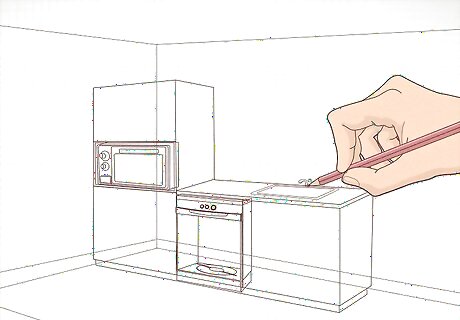
Sketch the appliances, sinks, and faucets. The location of appliances, sinks, and fixtures must be added to your diagram. If you are you keeping your current appliances and fixtures, roughly draw your existing appliances, sinks, and faucets on the diagram. If you are you replacing your existing appliances or altering the layout of your space, sketch the location of your new appliances, sinks, and or faucets on the diagram. It is also helpful to note the type of sink, refrigerator, stove, and range found in your space.
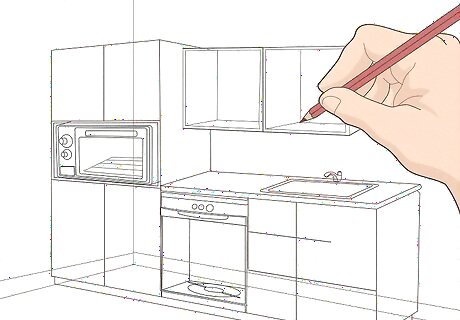
Draw the layout of your cabinets. Sketch the layout of your cabinets on your diagram. Again, the dimensions do not need to be precise or to scale. If you intend to keep your existing cabinetry, draw the current layout of your cabinets on your diagram. If you intend to alter the layout of your space and or replace your cabinets, sketch the new cabinetry layout or use an online program to design your space.
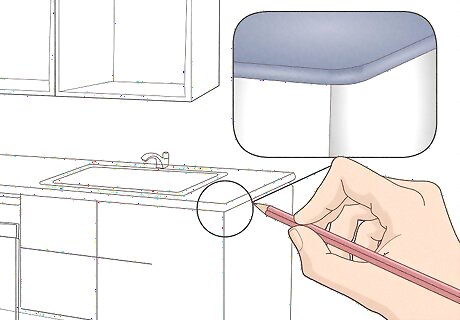
Note edge types or sweeps. Countertops are highly customizable. The unique touches you select may alter your quote and therefore should be noted in your diagram. Choose an edge type for your countertops: ⁄8 inch (1.0 cm) rounded solid surface, eased stone, bevel stone, ogee stone, or bevel solid surface. Mark any sweeps, or rounded overhangs.
Measuring Your Existing Countertops
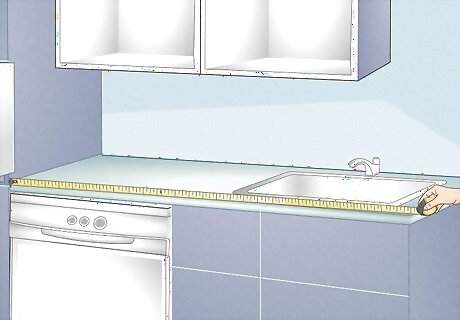
Measure the length of your existing countertops in inches. To measure the length of one section of countertops, run a measuring tape flush along the back edge of the section from one end to the other end. The beginning and end of a section is marked by a wall, edge of a cabinet, or an appliance. Add ⁄4 inch (1.9 cm) to the length, and round the measurement to the nearest ⁄8 inch (0.32 cm). Record this measurement on your diagram or a separate sheet of paper. Repeat this process until you have measured the length of each section of your countertops. Do not stop measuring when you reach a sink, but continue to measure beyond the sink until you reach the end of a cabinet, appliance, or a wall. If you have an L-shaped countertop, measure the long side first, followed by the short side from the back edge. Add the total measurements together to treat it like one countertop.
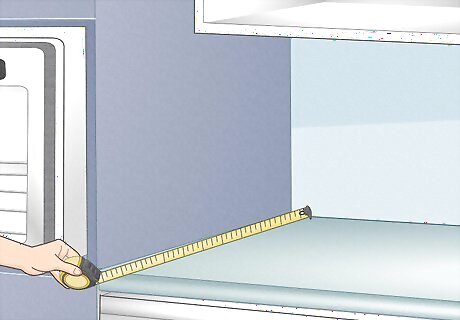
Measure the width of your existing countertops in inches. Use a measuring tape to measure the width of each section of countertop. Run the measuring tape from the back of the countertop to its finished front edge. Round the measurement to the nearest ⁄8 inch (0.32 cm) and record this measurement on your diagram or a separate sheet of paper. Repeat this process until you have measured the width of each section of countertop. If you have a backsplash, account for its dimensions in your final measurement.
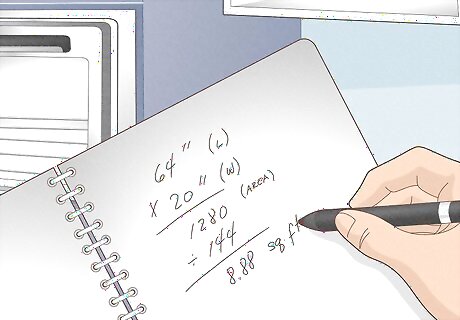
Calculate the square footage. In order to receive an estimate from a contractor for your new countertops, you need to provide an approximate calculation of your existing countertops’ square footage. Calculate the area (or square inches) of each section by multiplying the length times the width of each section (Length x Width = Area). Calculate the total square inches by adding together the areas of each section. Calculate the square footage by dividing the total square inches by 144 (Total Square Inches ➗ 144 = Total Square Footage).
Measuring New Cabinets for Countertops
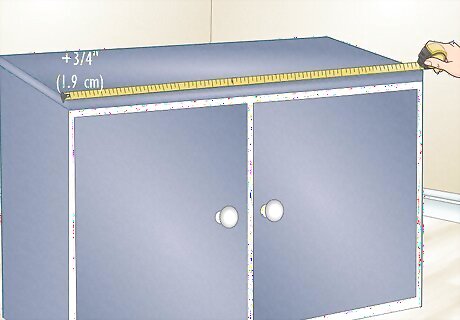
Measure the length of your new cabinets in inches. When measuring the length of one section of cabinets, run a measuring tape flush along the back edge of the section from one end to the other end. Add ⁄4 inch (1.9 cm) to the measurement, and round the measurement to the nearest ⁄8 inch (0.32 cm). Record this measurement on your diagram or a separate sheet of paper. Repeat this process until you have measured the length of each section of your new cabinetry.
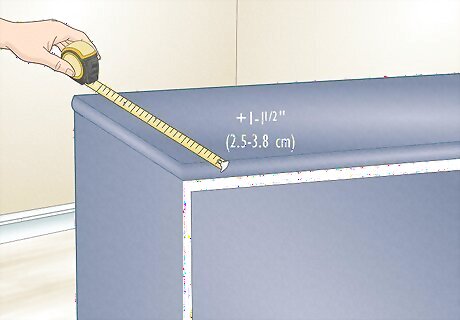
Measure the width of your new cabinets and add 1–1 ⁄2 in (2.5–3.8 cm). When measuring the depth of your new cabinets, you must account for the overhang of the countertop. Run the measuring tape from the back of the cabinet to the front top edge of the cabinet. To account for the countertops’ overhang, add 1–1 ⁄2 in (2.5–3.8 cm) to the measurement. Record this revised number on your diagram or a separate sheet of paper. Repeat this process until you have measured the width of each section of cabinets. To account for the overhang of an island, you must add 3 inches to the length and 3 inches to the width.
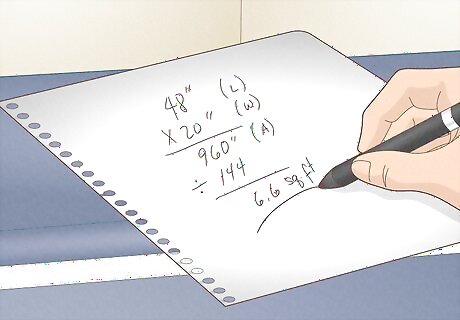
Calculate the square footage. To receive an estimate from a contractor for the cost of your new countertops, you need to provide an approximate calculation of the countertops’ square footage. Calculate the area (or square inches) of each section by multiplying the length times the width of each section (Length x Width = Area). Calculate the total square inches by adding together the areas of each section. Calculate the square footage by dividing the total square inches by 144 (Total Square Inches ➗ 144 = Total Square Footage).
Measuring a Backsplash and Countertops with Angles
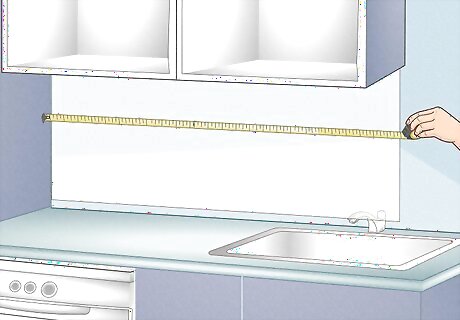
Measure the length of the backsplash and calculate the square footage. If you have or are planning to add a backsplash, account for its dimensions in your final measurement. Measure the length of the backsplash for each section of countertop. Add the lengths together. Multiply the total length of the backsplash by 4 inches (the height of the backsplash). Divide the product by 140 to calculate the total square footage of your backsplash. Add this number to the total square footage of your countertops.
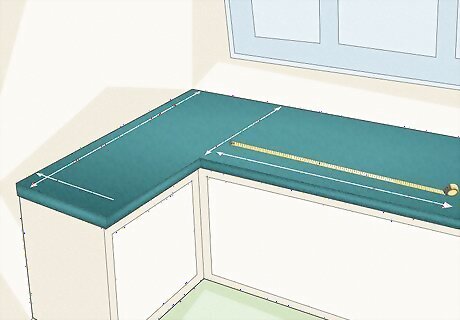
Measure an L-shaped counter. Often countertops run along two perpendicular walls, forming an L-shape. When measuring this layout, you must first verify that your corner is a 90° angle. Measure and mark 3 feet from the corner along one wall. Measure and mark 4 feet from the corner along the other wall. Measure the diagonal distance between the two points. If the distance is 5 feet, then your corner is square. Divide the counter into two sections. To determine the length of section A, measure from one end of the counter to the wall. To determine the width of section A, measure from the front edge of the counter to the wall. To determine the length of section B, measure from the opposite end of the counter to the wall. Subtract the width of section A to get the length of section B. To determine the width of section B, measure from the front edge of the counter to the wall. Calculate the area (or square inches) of each section by multiplying the length times the width of each section (Length x Width = Area). Calculate the total square inches by adding together the areas of each section. Calculate the square footage by dividing the total square inches by 144 (Total Square Inches ➗ 144 = Total Square Footage).
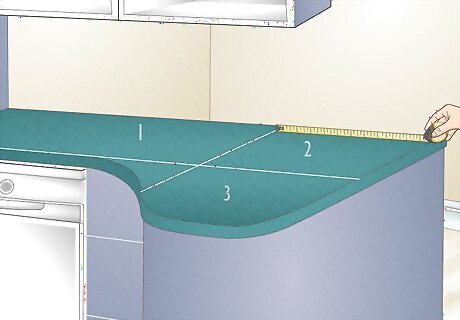
Measure irregular countertops. If your countertops are irregularly shaped, divide the countertop into square sections. These sections may overlap and or include negative or blank space. Once you have sectioned off the countertop into squares, measure the length and width of each section. For each section, multiply the length by the width. Calculate the area (or square inches) of each section by multiplying the length times the width of each section (Length x Width = Area). Calculate the total square inches by adding together the areas of each section. Calculate the square footage by dividing the total square inches by 144 (Total Square Inches ➗ 144 = Total Square Footage).


















Comments
0 comment