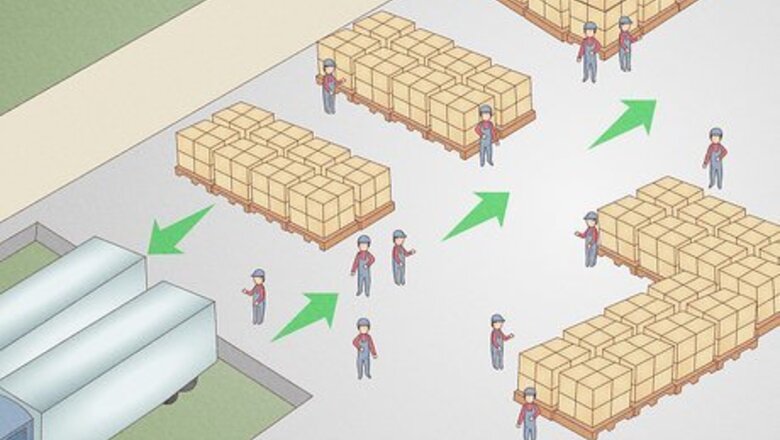
views
- Hand-draw or digitally create a blueprint for your warehouse layout (such as the U-, I-, or L-Shape layouts) that prioritizes efficiency and functionality.
- Create a logical flow through the main warehouse zones—Receiving, Storage, Picking, and Shipping.
- Choose storage systems, equipment, and a warehouse management system (WMS) based on your product inventory, traffic volume, and worker needs.
- Adjust your warehouse setup as needed according to worker feedback and your own observations.
Creating a Warehouse Layout
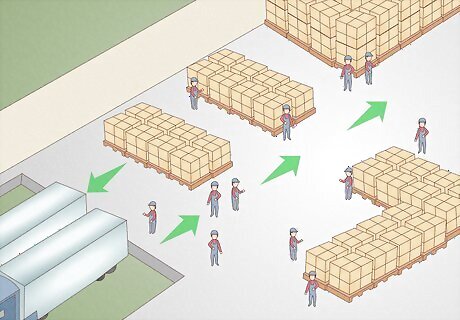
Prioritize a functional traffic flow in your plan. When you’re designing a warehouse, “efficiency” and “functionality” are two of the most vital words to keep in mind. Why? Because wasted space and wasted time (e.g., workers traveling farther than needed for each task) equals wasted money. In an efficient, functional warehouse, each element and each process flows logically and seamlessly into the next. For example, if a worker has to pass through the receiving zone (where goods come in) in order to pick a product from the storage area and take it to the shipping zone (where goods go out), the layout is lacking in efficiency. See the relevant sections of this article for information on the typical warehouse zones and most popular warehouse layouts.
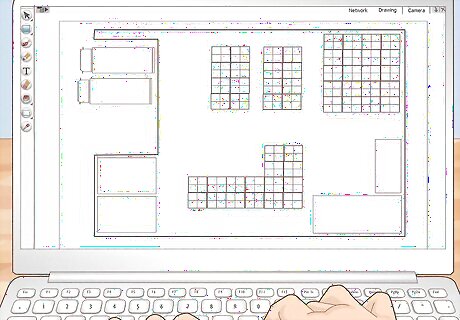
Design a blueprint digitally or on paper. Don’t start filling your warehouse space with stuff and try to figure out the plan as you go! Instead, before putting anything in your warehouse, create an accurate and detailed blueprint. Get precise measurements of the space, then draw a blueprint on graph paper if you prefer an old-school approach. Or, utilize warehouse design software to make 2D and 3D blueprints. Expect to go through multiple blueprints as you refine your design and determine the types of storage systems and warehouse equipment you’ll use.
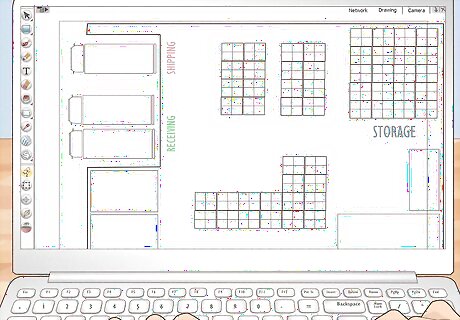
Give each zone (including receiving and shipping) the space it needs. It’s really tempting to sacrifice floor space in the shipping zone and—especially—the receiving zone to buy more room for storage and picking. But all you’ll end up doing is creating bottlenecks that reduce overall efficiency. In very general estimates, your blueprint should dole out floor space as follows: Receiving, Picking, Shipping, and Other (offices, restrooms, etc.): each about 15%-20% Storage: about 25%

Test your layout and get worker feedback. Even the best-designed warehouse setup can use some fine-tuning under real-world conditions. Do a few “dry runs” of operations with your initial setup, then talk to your workers and make tweaks as needed. Once your operation is fully underway, continue to get worker feedback and combine this with your WMS (warehouse management system) data and your own observations to make further adjustments when necessary. Designing a warehouse isn’t a “set it and forget it” kind of deal! Operating a distribution business of any type requires constant adjustments to how you manage your inventory, space, and workers.
Equipping a Warehouse
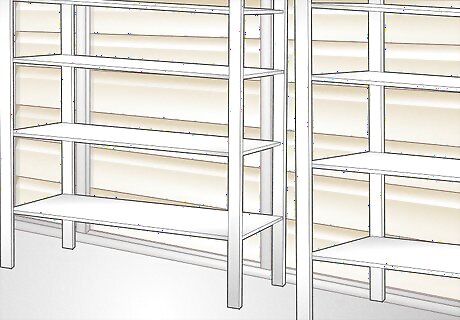
Select a shelving and storage system based on your inventory. If this is your first warehouse, you may be amazed by the number of storage options there are. Warehouse storage equipment includes a wide range of shelves, racks, bins, carts, and other storage solutions. Take the space available and the types of products you’ll be stocking into account when deciding which types of storage systems are right for your warehouse. If you plan to store mostly small items, for example, low metal wire shelving racks with integrated plastic storage bins may be your best choice. But this obviously isn’t the best choice if you’re mostly warehousing large items. Remember: Select a storage system that suits your inventory, instead of trying to make your inventory suit your storage system.
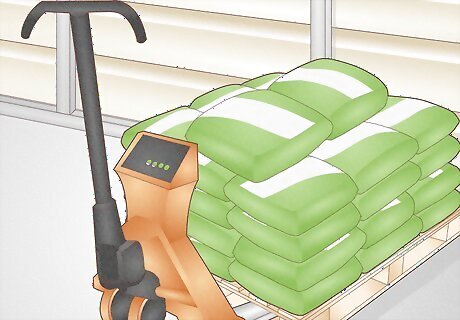
Choose warehouse equipment that suits your workers and products. As with warehouse storage systems, there is a wide array of warehouse equipment—trolley carts, forklifts, conveyor belts, and so on—to choose from. Here again, your goal is to invest in equipment that suits the needs of your workers and the products they’ll be sorting, stocking, picking, and packing. If you plan to stock mostly smaller items that will be picked by hand, for instance, trolley carts are an excellent investment. While you can get all the equipment you’ll need from warehouse equipment suppliers, you’ll often save money by buying some of the more basic equipment—like packaging tape and safety gear—from general online retailers.

Invest in a warehouse management system (WMS). WMS—which includes elements such as scanning guns and inventory tracking software—may seem like a necessity only for large warehouse operations. But WMS can significantly boost the efficiency of even the smallest warehouses. By having workers scan products as they come in and go out, and at every step in between, you’ll always know where your inventory is and how it’s moving (or not moving). Some warehouse management systems also provide warehouse design components that can help you set up your operation in the first place. Use WMS to help you manage the warehouse, but also get out on the floor and check the different zones regularly. Running an efficient warehouse still requires both technology and a human touch.
Warehouse Zones
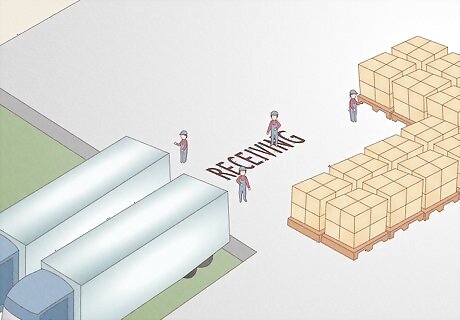
Receiving This is, as the name says, the place where incoming goods are received, unloaded, inspected, and prepped for storage. While it can be tempting to skimp on the space dedicated to the receiving zone in order to create more storage or shipping space, resist this urge. Instead, make sure your workers have the room they need to receive and prep goods in an efficient and orderly fashion. If you’re using a warehouse management system (WMS), your incoming inventory should be scanned into the system in the receiving area—that way, it can be tracked during its entire time in the warehouse.
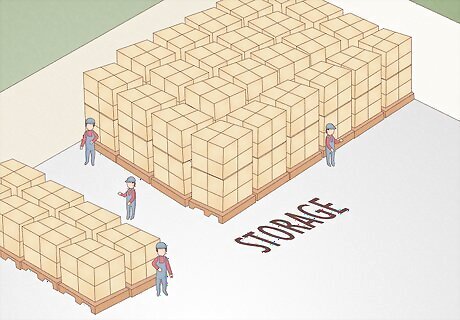
Storage When you think of a warehouse, you think of storage—and this section is usually right in the center of the layout. A well-designed storage section isn’t about just piling stuff wherever there’s space; instead, products are loaded in a logical fashion onto shelves or racks that are set up to provide a functional and efficient flow of workers, equipment, and goods. The storage section needs to have aisles that enable easy access to the products, as well as ample lighting and signage. While storage is a fundamental part of a warehouse, the actual area dedicated to physical storage should only be about 25% of the warehouse’s total floor space. Otherwise, other critical sections like receiving and shipping will be too crowded. When it comes to the warehouse storage section, keep this old adage in mind: “A place for everything, and everything in its place.”
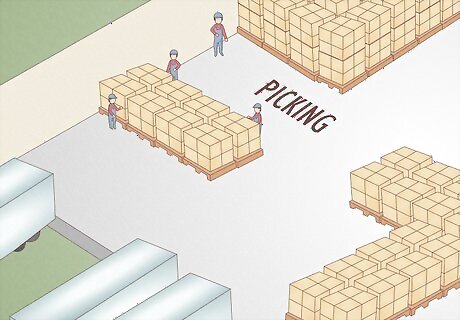
Picking While much of the process of picking—getting items from storage to prep them for shipping—happens in the storage area, it’s best to have a designated picking zone between the storage and shipping areas. Use this area for the picking equipment and technology, as well as for the prep space before items are sent along to be packed and shipped out. Depending on the size and activity level of your warehouse, one of the following picking methods may work best: Discrete Picking: a worker picks each item to complete an order. Wave Picking: workers do all the picking at a set time (or times) during the day, then the picked items are divided up for each order. Batch Picking: a worker picks several of the same (or similar) items for multiple orders at once. Zone Picking: each worker focuses on a specific zone of the storage area and passes along their picks, similar to an assembly line.
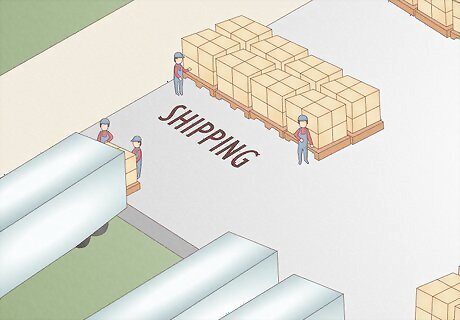
Shipping This zone is where your goods are packed up and sent out into the world. Shipping areas often have long work tables with wide aisles in between and shelving or bins with packaging and shipping supplies nearby—but this varies based on what types of products you’re dealing with and how they’re being packed up and sent out. The key to the layout, as in every other warehouse zone, is efficiency.
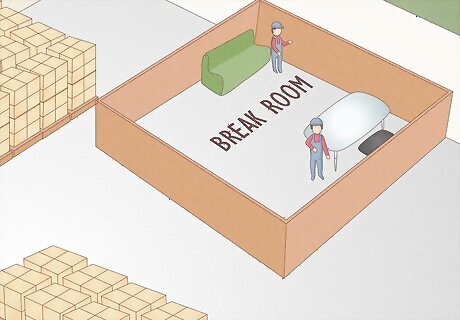
Other/Extra You need to carve out “people space” in the warehouse, such as offices, restrooms, and a break room. Don’t skimp on the space dedicated to these areas, and keep efficiency and functionality in mind in your setup. Remember that happy employees are critical to a smoothly-operating warehouse. You should also try to add in some room for expansion, so you’re ready to go when your warehouse operation grows. Dedicate some empty floor space on either side of the storage area, for example, so the receiving, storage, picking, and/or shipping zones can expand as needed. That said, you don’t want to leave too much space for growth, or it just ends up being wasted space for now. Set aside no more than 10% of the floor space for expansion—if you grow beyond that, you’re ready for a bigger warehouse!
Warehouse Layout Examples
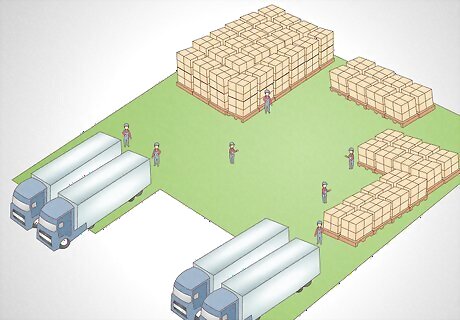
U-Shape This is a versatile layout for any size of warehouse. The receiving and shipping zones mark the start and end points of the “U,” along the same warehouse wall (but spaced apart). The storage area spans the opposite wall, with the traffic flowing through it in a rounded or (more commonly) squared-off U-shape. The gap between the receiving and shipping zones can be filled with offices, restrooms, a break room, and so on. The U-Shape is ideal for square and rectangular warehouses, but can also be adapted to irregular shapes. You may have to choose this shape out of necessity—if, for example, your loading docks for receiving and shipping are already along the back wall of the building.
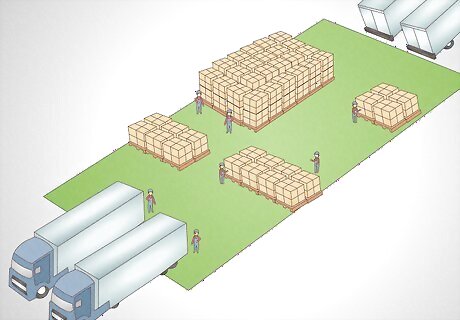
I-Shape The ideal I-Shape warehouse is a stretched-out rectangle with the receiving zone at one end and the shipping zone at the other. This straight-line layout is perfect for high-volume warehouses, but it can work for any type of warehouse in which the shipping and receiving areas are on opposite walls. The storage zone takes up the center area in the I-Shape, with room along one of the long side walls dedicated to necessities like offices and worker areas.
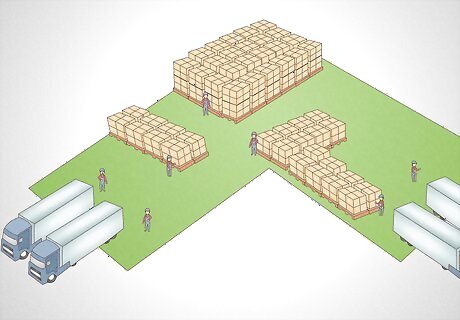
L-Shape This layout—with the receiving and shipping zones at the endpoints of an “L”—is best suited to warehouses that are small in size and/or activity level. Why? Because the 90-degree turn in the middle of the storage area isn’t ideal for the efficient flow of goods, workers, and equipment. That said, it’s the way to go if you’re dealing with an L-shaped warehouse space or if your receiving and shipping areas have to be on adjacent walls.
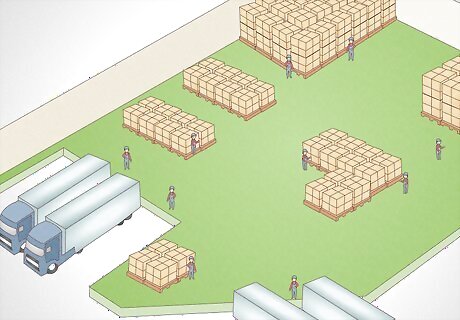
Custom At the end of the day, the best warehouse layout is the one that suits your warehouse space, your flow of goods, and your receiving, storing, picking, packing, and shipping processes. Don’t, for example, get caught up trying to force your design into a U-Shape if it doesn’t fit your needs. Use the best practices provided in this article to help you develop a hybrid or unique design for your warehouse set up.




















Comments
0 comment